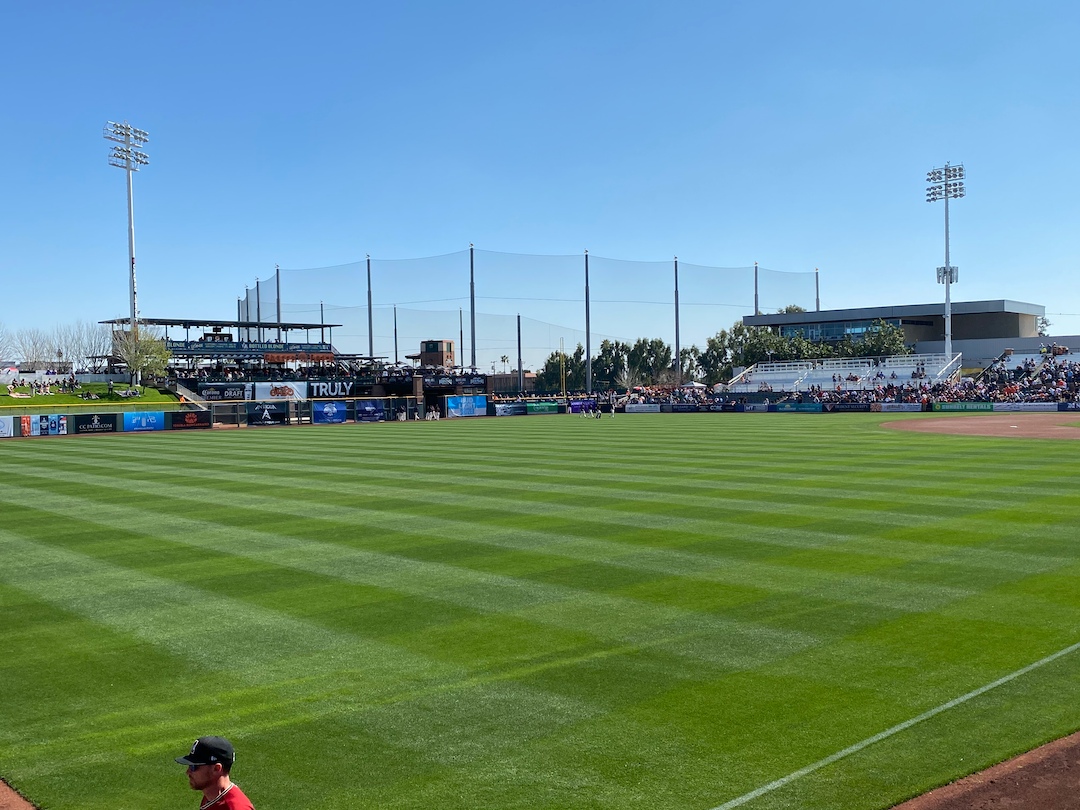
As you may have heard (and especially seen), Scottsdale Stadium has had some big changes. The Spring Training home of the San Francisco Giants is in the middle of a 2-year long major upgrade, so of course I had to come down and give my thoughts on them.
For the most part, I’m just going to run down the new bits. I’m thinking I’ll do a full stadium review when the renovations are done for 2021, especially since most of those will be the ones the affect fans the most.
New Clubhouse
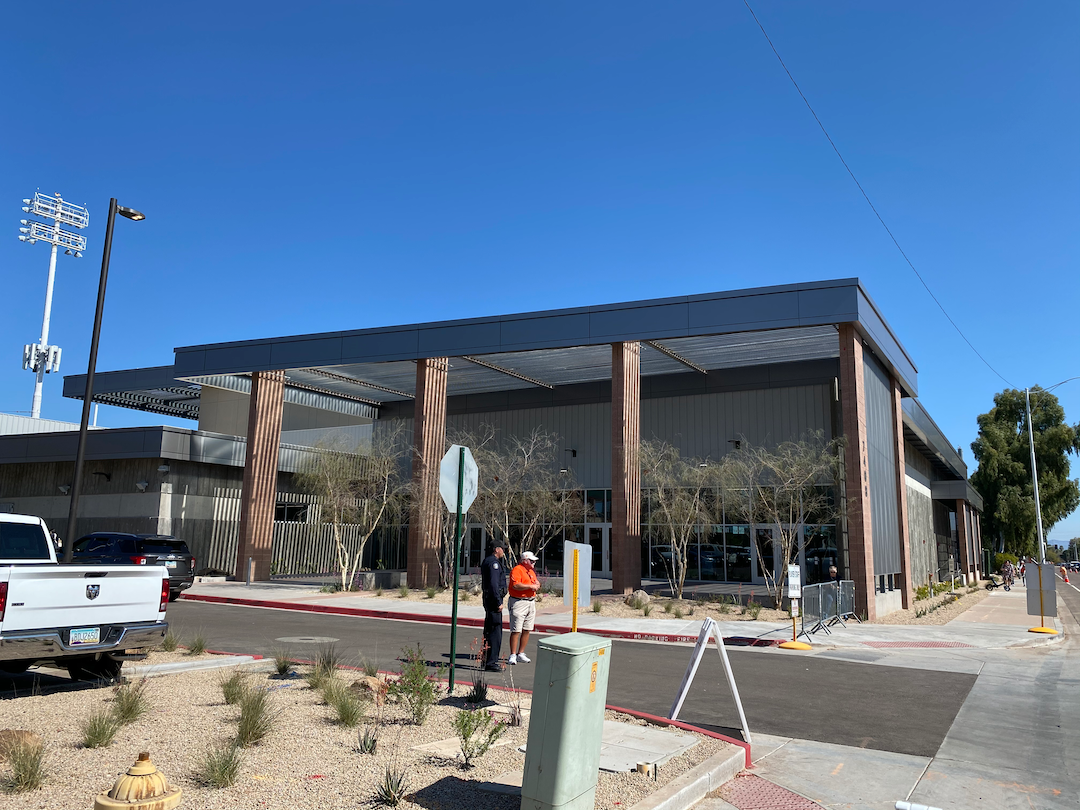
The single biggest addition is the least accessible one to fans. The new clubhouse and training facilities bring Scottsdale Stadium up to date with the resources available in other spring stadiums. I hear it’s quite fantastic, and the beat writers with press credentials have reported on it in more depth. My favorite feature is the booth brought over from longtime (and now closed) Scottsdale dining spot Don & Charlie’s. Even if fans never see it, it’s a great touch to saving the culture of Spring Training, even if time marches on.
For the fans, however, all that is seen is the new, hulking building behind the first base stands.
The building itself runs from East Osborn Road to the concourse behind the first base grandstand, and is up against the training field, of course. It also forced some changes to the existing stadium. The player’s parking lot is now even more cordoned off than normal from fans, and it’s not the hot signature spot it once was. The first base gate is now a vendors-only gate. The box office that once was there is closed, and the gate itself is so isolated, it wouldn’t be very useful anymore.
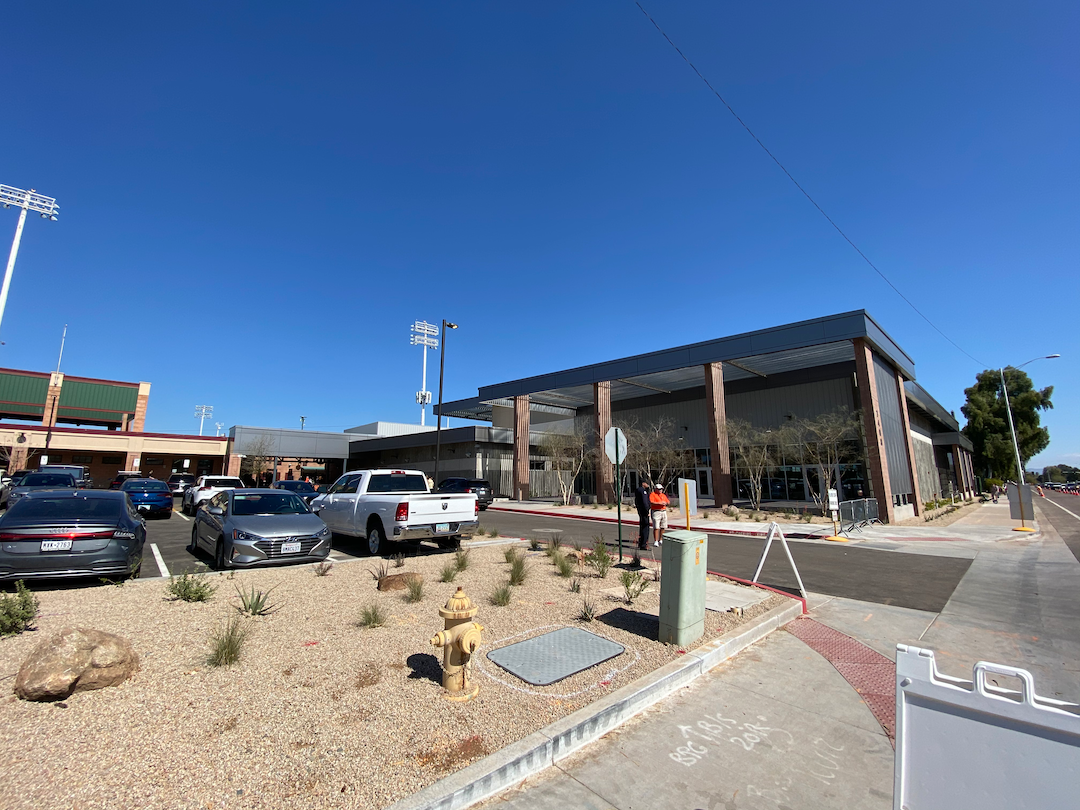
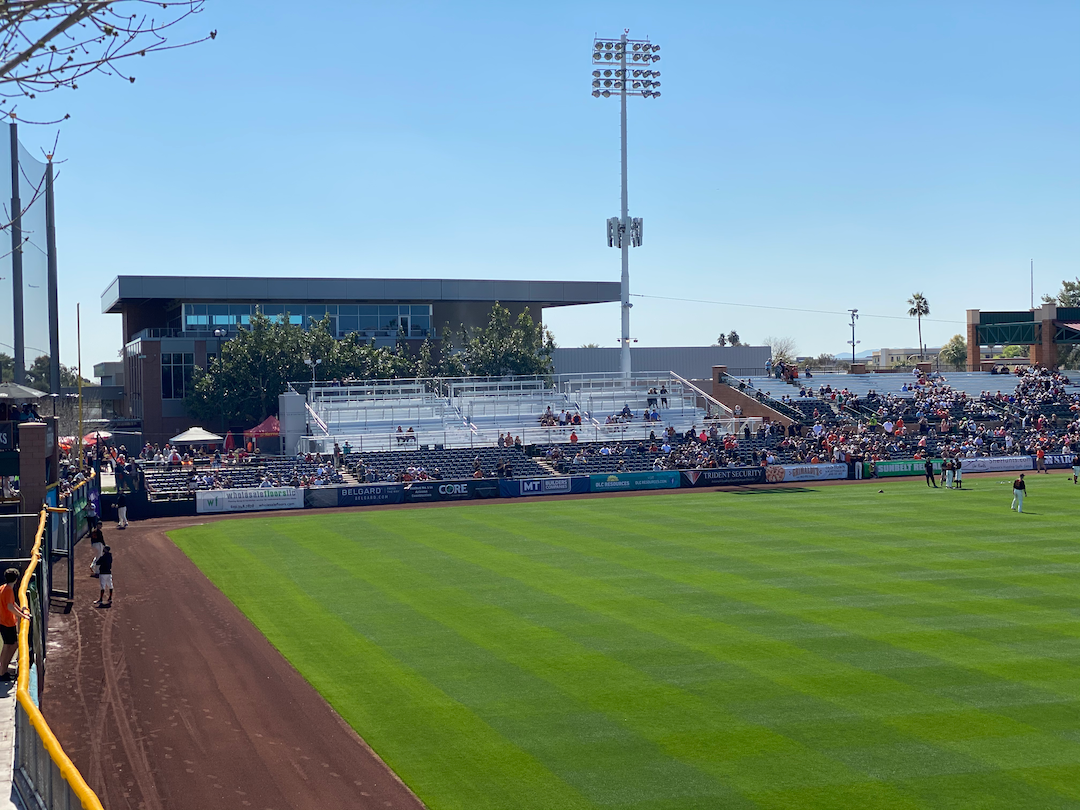
The new clubhouse itself provides just a stark wall alongside what once felt like a very open concourse, and although I can’t verify it, it seems a few of the concession booths are gone from that side.
It did add one of those increasing popular photo walls for fans to take pictures at, although waiting for a break in the fans to take one is tough. (The stadium staff may want to post a picture-taker here.) It also drops in some tiny bathrooms, but the trough-sink brought comparisons to the old troughs at Candlestick that a few fans agreed on. I hope some drunk old-time fans don’t confuse their purpose!
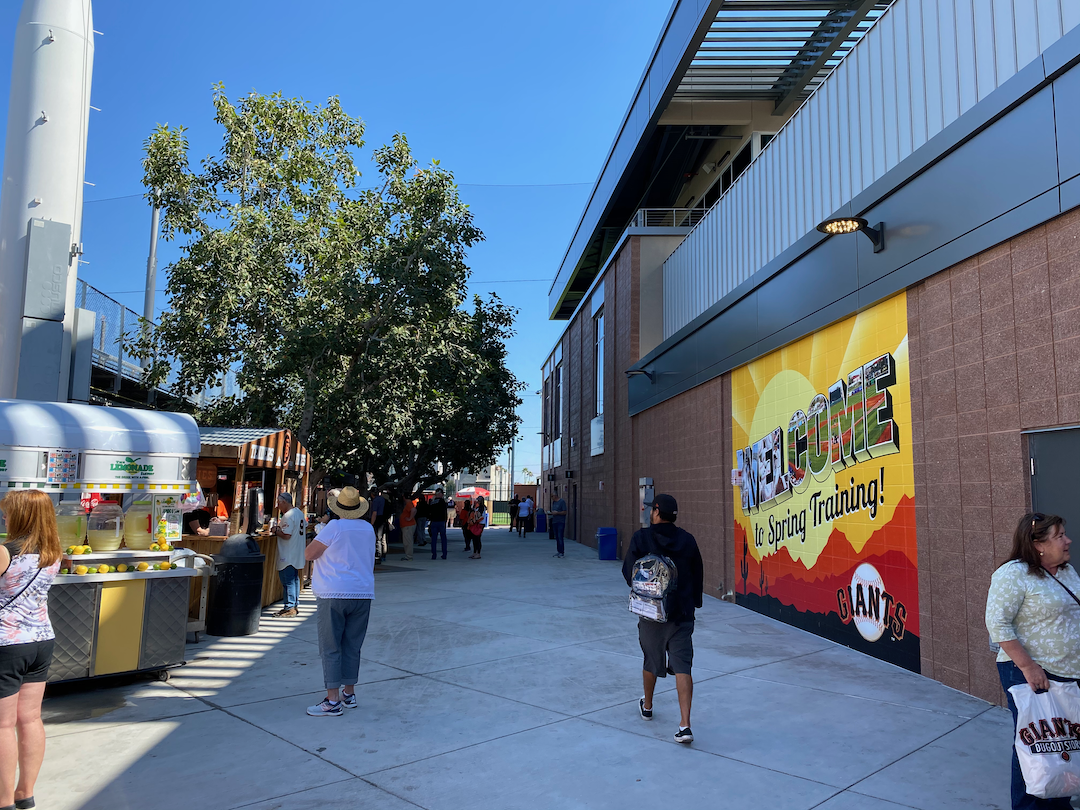
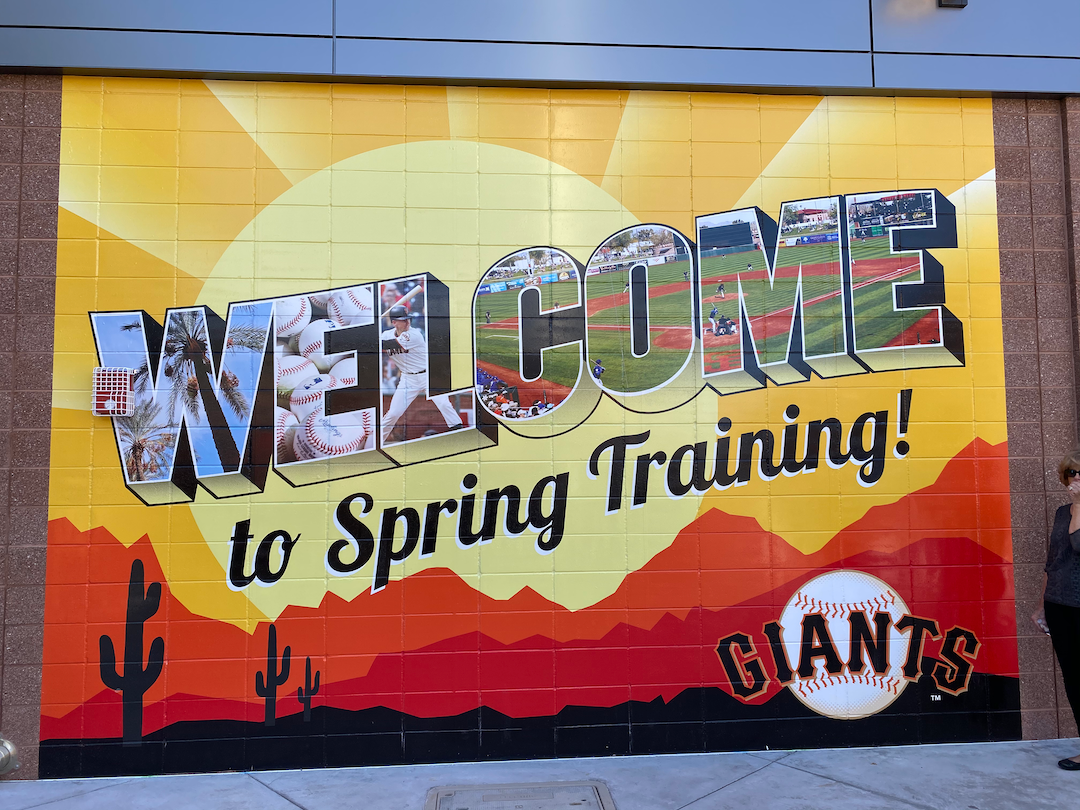
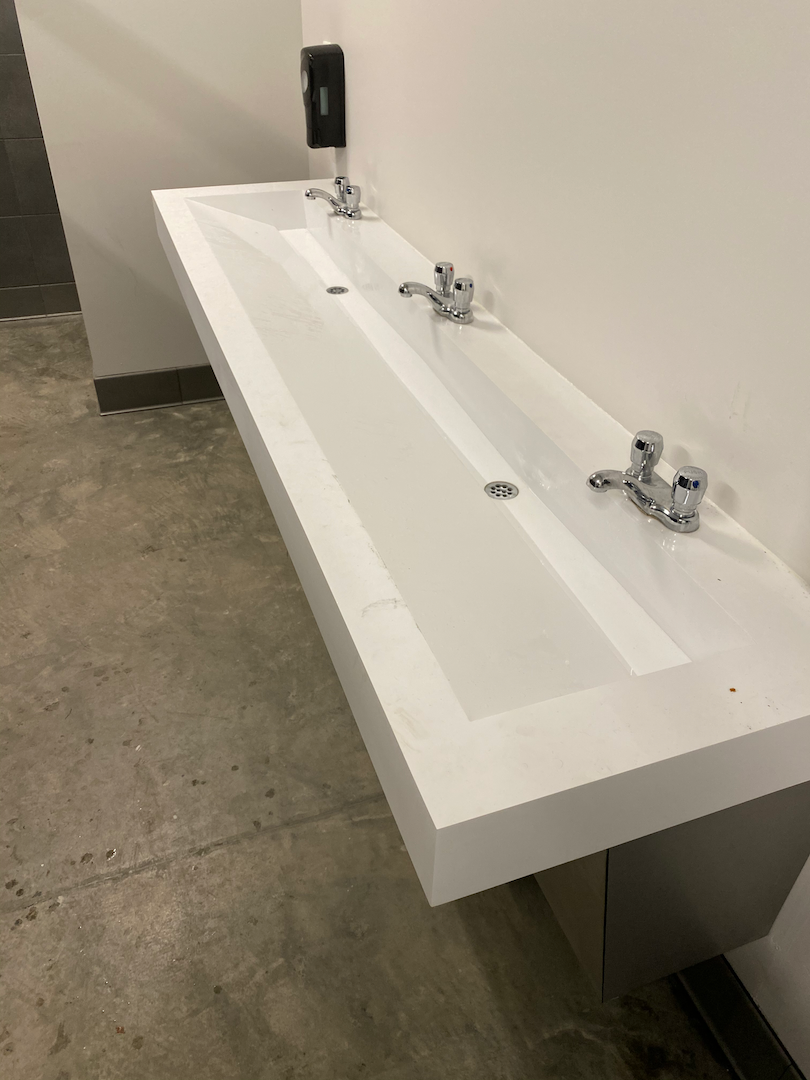
Overall, I’m disappointed from the fan perspective. The large building looms over the side of the ballpark, and Scottsdale Stadium has always been one of the few low-slung ballparks in Spring Training. This puts all of the stadium’s tallest features in the right field corner (including the towering poles and nets protecting the training field), and it makes the place feel lopsided.
But the biggest problem, in my opinion, is that the architects did not even try to blend the clubhouse in with the stadium, stylistically. Scottsdale Stadium, which was built in 1992, was designed by HOK sports in their signature retro style. That means a lot of bricks and sandstone, with red highlights and, in the case of Scottsdale, red and green metal and green seats. Even the 2006 renovation, which added the right field Charros Lodge, followed these architectural cues. It was all about the red and green.
The new clubhouse is silver metal, concrete, old wood, and a little sandstone. The only part on the exterior that feels like Scottsdale Stadium are the brick columns holding the shady roof over the building’s entrance. Inside, the part of the building facing the stadium concourse gives a fake brick facade to try and fit in, but it’s not enough as the silver touches are the only part of the building visible from the seating areas.
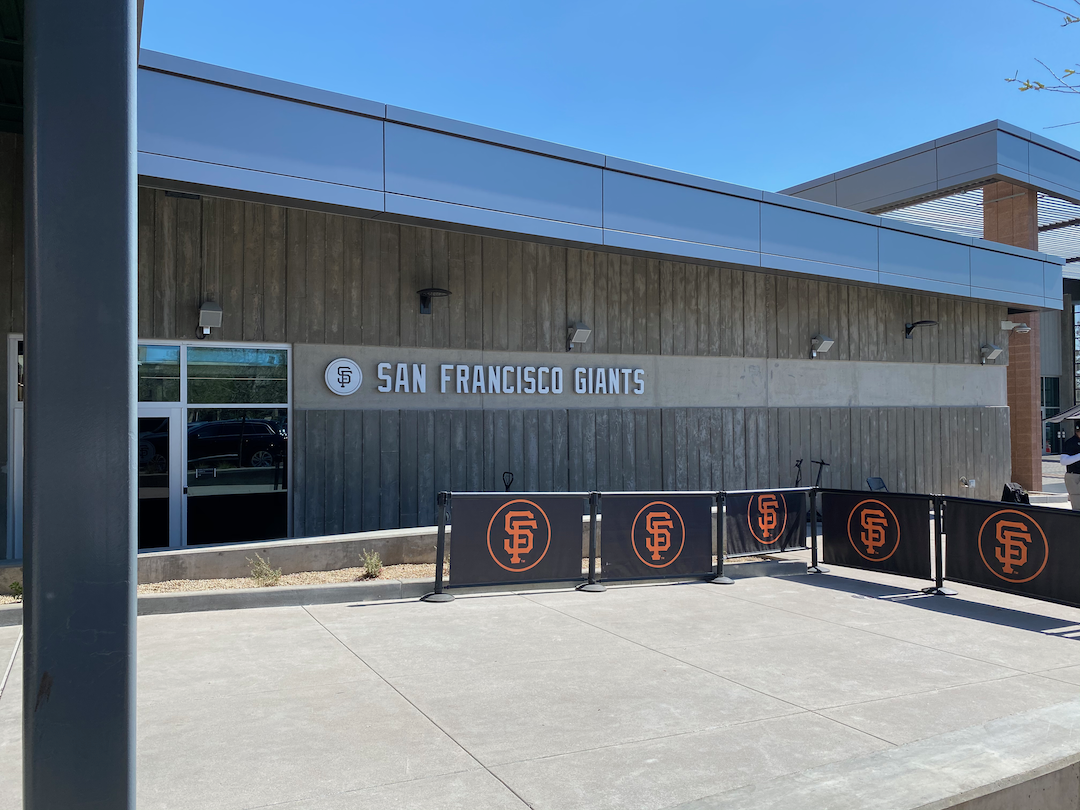
This stylistic conflict is particularly true at the new ticket office, on the exterior closer to home plate and the new entrance gate (see below). The old wood facade and silver metal literally run up against the brick and sandstone, and it’s a clash that is garish and ugly.
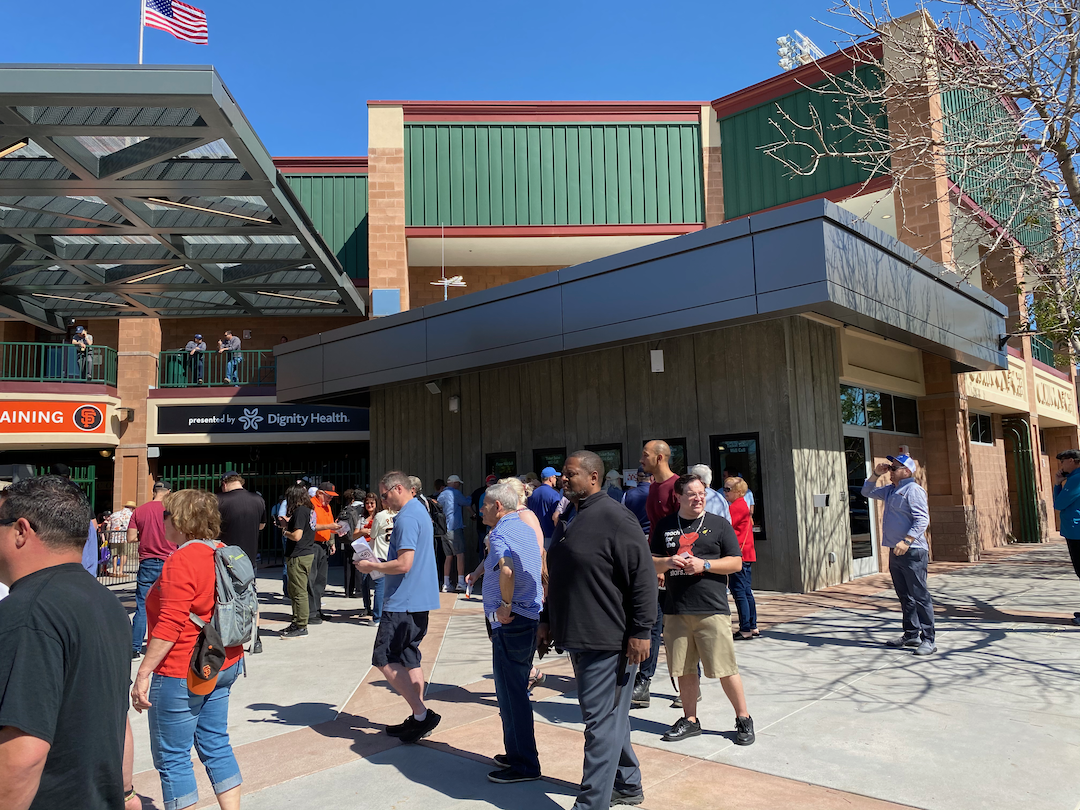
This stylistic issue ruins any chance that this building has of fitting in. Instead of looking like a modern expansion, the building feels more like a garish intrusion, not just on the retro-by-design feel of Scottsdale Stadium, but on the entirety of nearby Old Town Scottsdale. In the modern emotional take on how the new things are kicking out the old, and the losses in town of institutions like D&C and the Pink Pony, this design choice hits the wrong emotional notes. Bad move.
New Entrance Gate
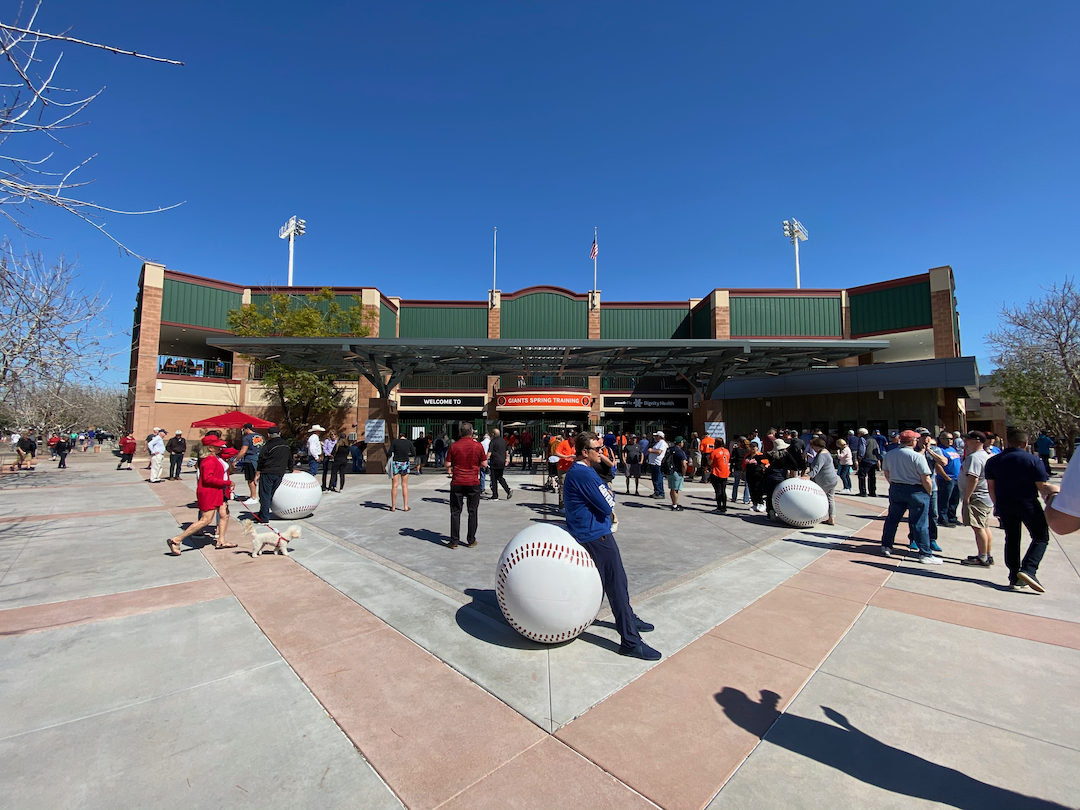
Since the first base entrance gate was closed as a part of the new clubhouse, one of the other major renovations ended up fixing one of the more unusual oddities about Scottsdale Stadium.
For a majority of ballparks (especially non-Major League) ones, the main gate is behind or near home plate. Since that area is usually the tallest part of the park, it also leads to the most photogenic and aesthetically pleasing part of the park. Scottsdale Stadium never had that. The gates were initially down both the lines. There was a fenced-in area for the concourse that was in different seasons a place for fans to stand and eat or drink, for small vendors to be, or for at least one season, an auxiliary Dugout Store. With that area fenced off, the superstructure of the park was separated from the outside viewing, and just felt a little odd, in my ballpark opinion.
With the renovation, the area behind home plate is now an entrance. It’s become a plaza that is more natural for fans to gather at before entering, and got a nice shading structure for fans as they gather, or go through security and the gate itself.
There’s nothing particularly unique or standout here, as far as plazas go, but it’s a plus in the context of what there was before. You’re more likely to see fans getting photos and selfies here, and the space automatically feels livelier. And it is very nice, in my opinion, other than that ugly ticket office that’s been placed next to it.
The third base gate is still open and unaffected by the changes, so this new main gate shouldn’t get too crowded. There were no issues getting into the games at either of the weekday games I was at, but weekends later in the Spring will be the real test.
One nice thing is that the lineup board is still up, but it’s by the old first base gate. The stadium crew may want to move it near the third base gate during the next bit of renovation, where it’s a better greeting for fans.
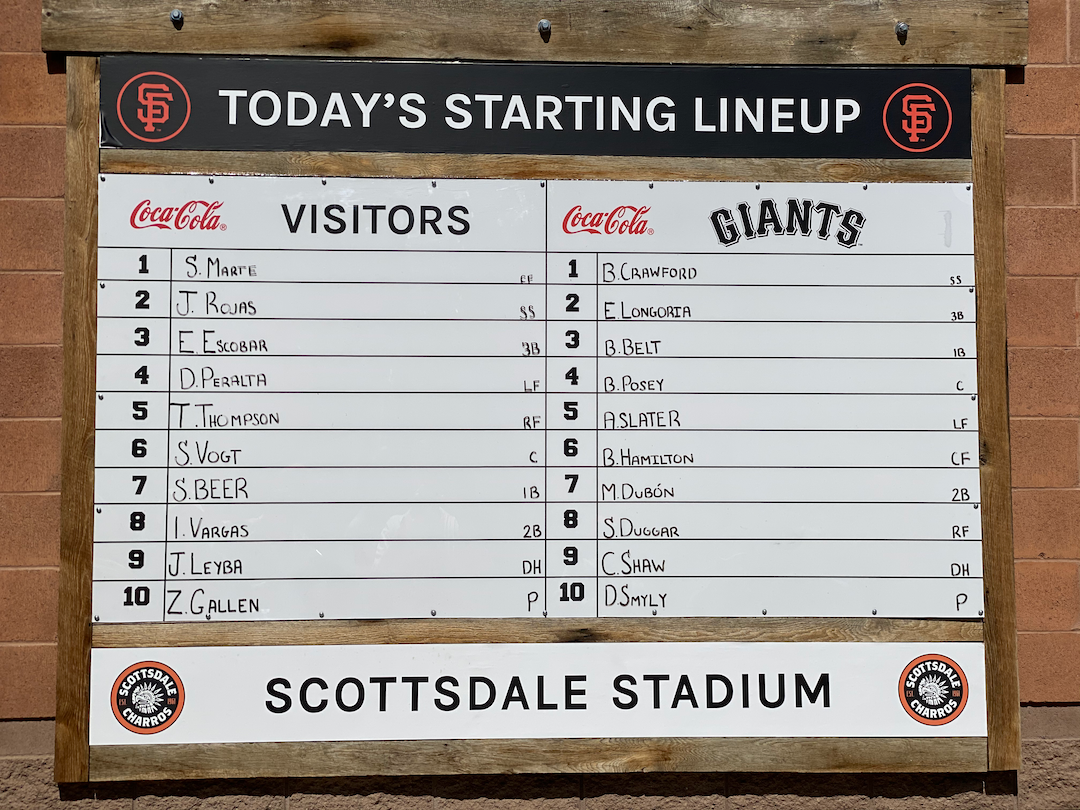
The New Charros Lodge Upper Level
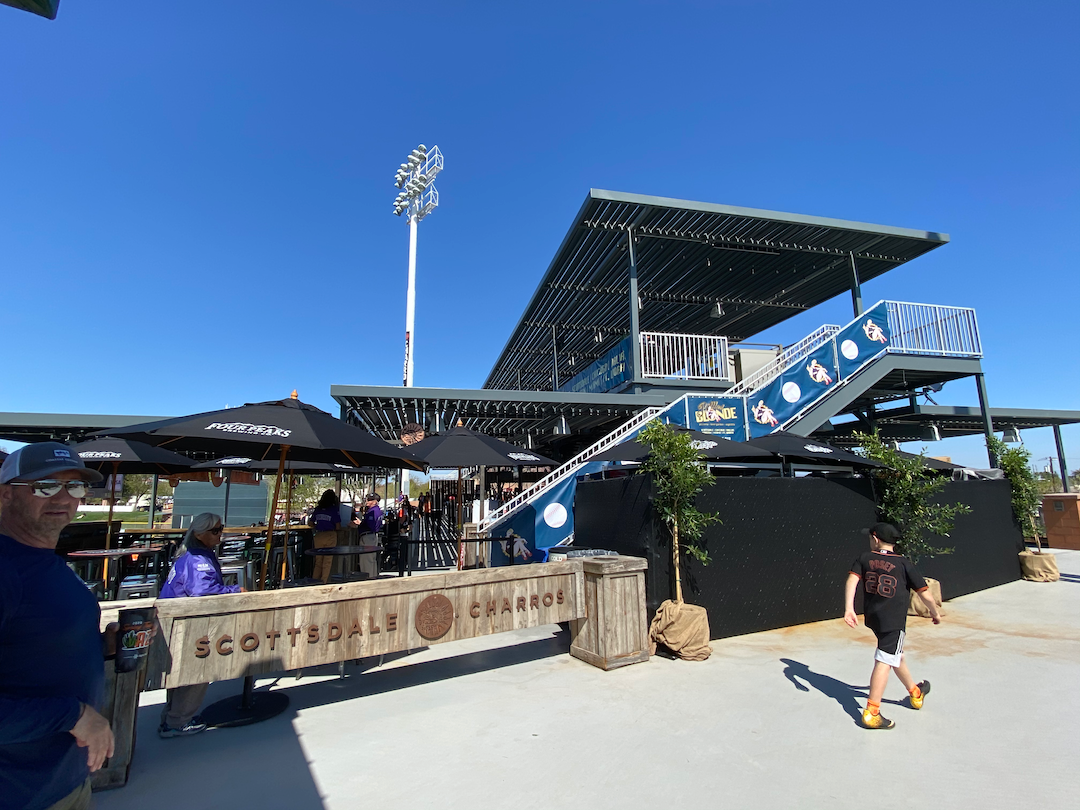
The Charro Lodge was one of the big parts of renovation in 2006, giving the park a premium place to go that newer parks had. It became a popular option for fans, so popular that it got expanded in this newest round of renovations. Now an upper level has been added, giving it the highest viewpoint that you’ll get from Scottsdale Stadium, albeit from deep in left field, behind the bullpens, and already on top of the berm.
Because the structure is open, it doesn’t feel nearly as intrusive as the new clubhouse does. Since it sits above the bullpen, and other structures, it also isn’t as out of place as it would be elsewhere in the outfield. But it’s also nothing standout either. There’s no defining characteristics that make it a signature piece of the ballpark that it could have been.
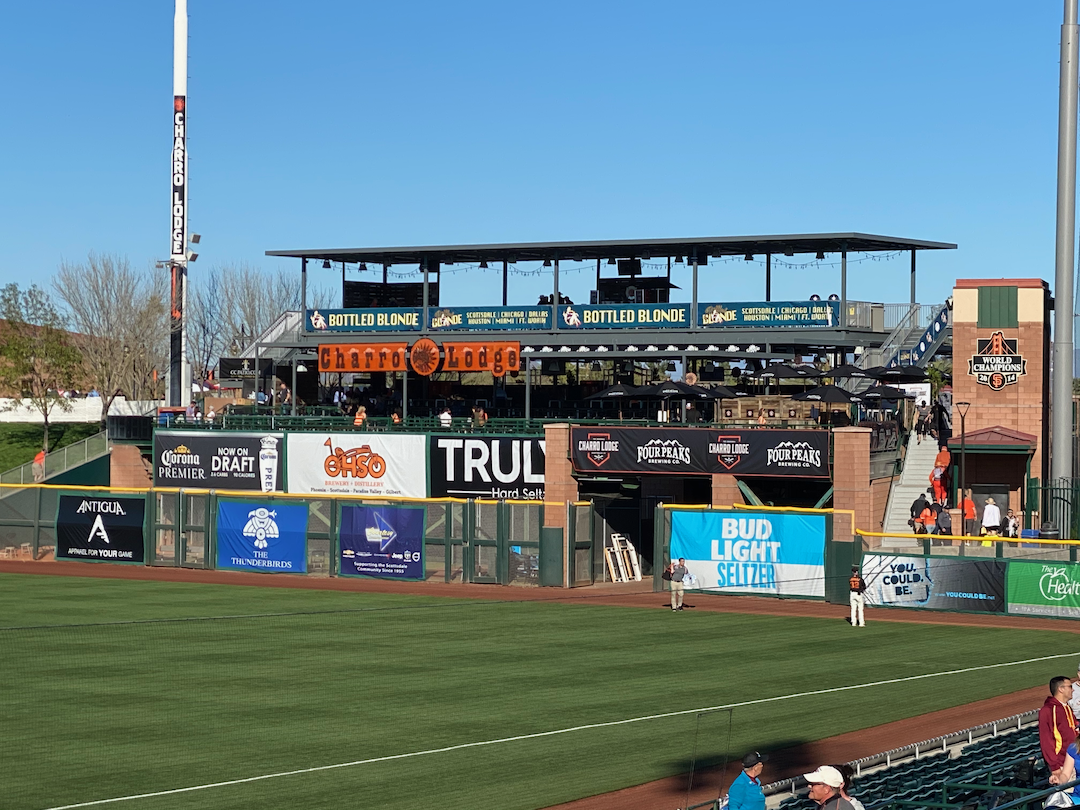
Functional and unobtrusive. It could definitely be worse.
Extended Protective Netting
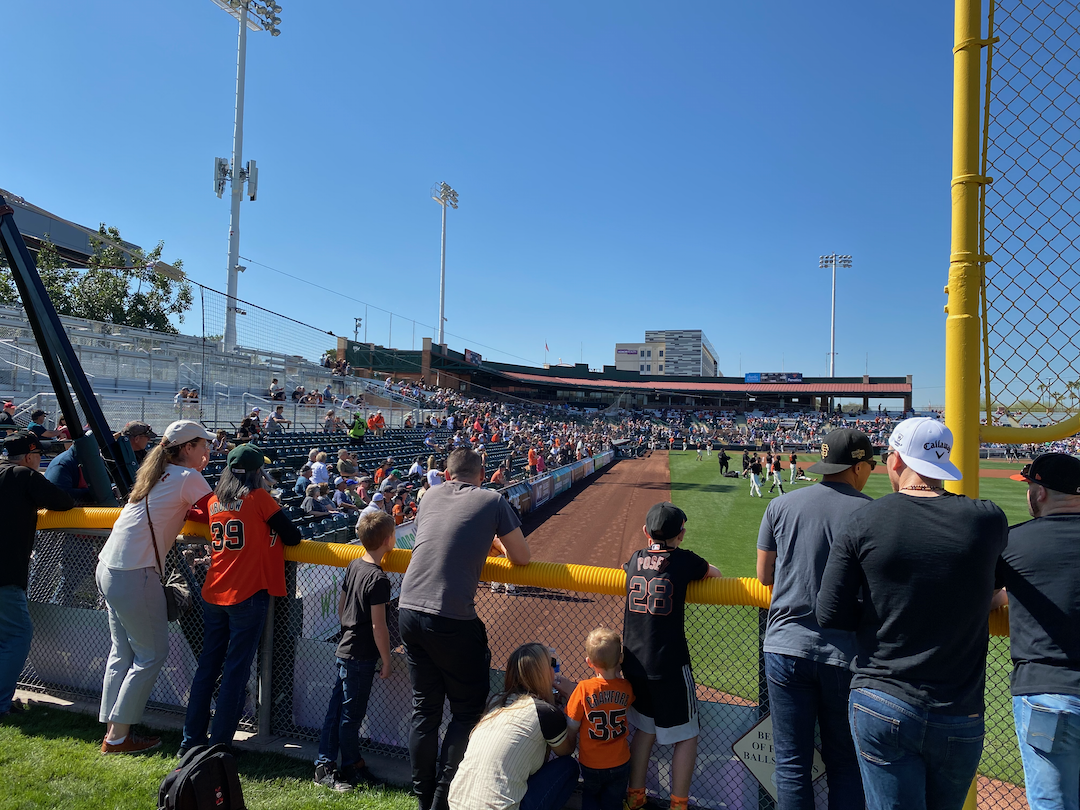
Separate from the planned renovations, the Giants also extended the protective netting all the way down the foul lines, as most stadiums have chosen to do in recent years. There’s no doubt that this is needed and desired, especially in Spring Training where fans are more likely to be paying less attention. However, the result is not very clean.
At a first glance, the netting just looks a little sloppy, with a significant droop. To be honest, it reminded me of an outfield fence at a little league field that has been out there for a while. Maybe that’s just a criticism of aesthetics, but it doesn’t look great.
A closer inspection shows that the Stadium left the original net, and added a second net, set back a little from the main netting. There’s nothing wrong with that, but the result is that it’s made the view of the sky from the seats behind home plate a mess of wires looking straight up.
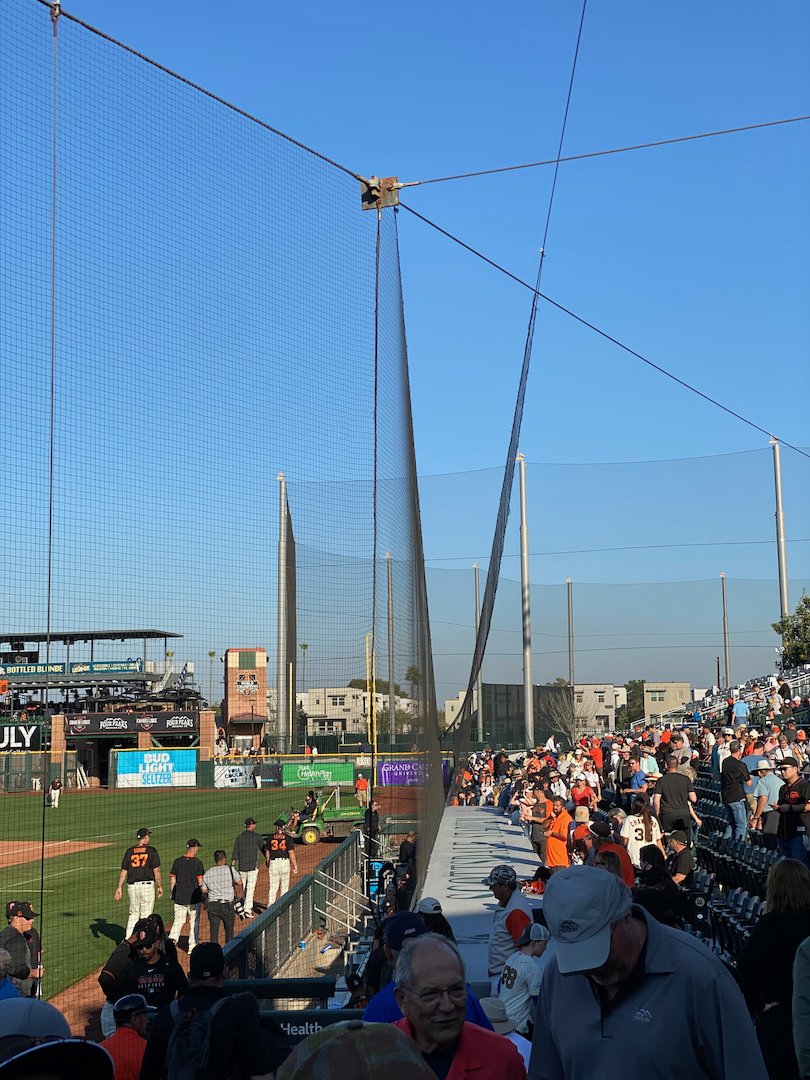
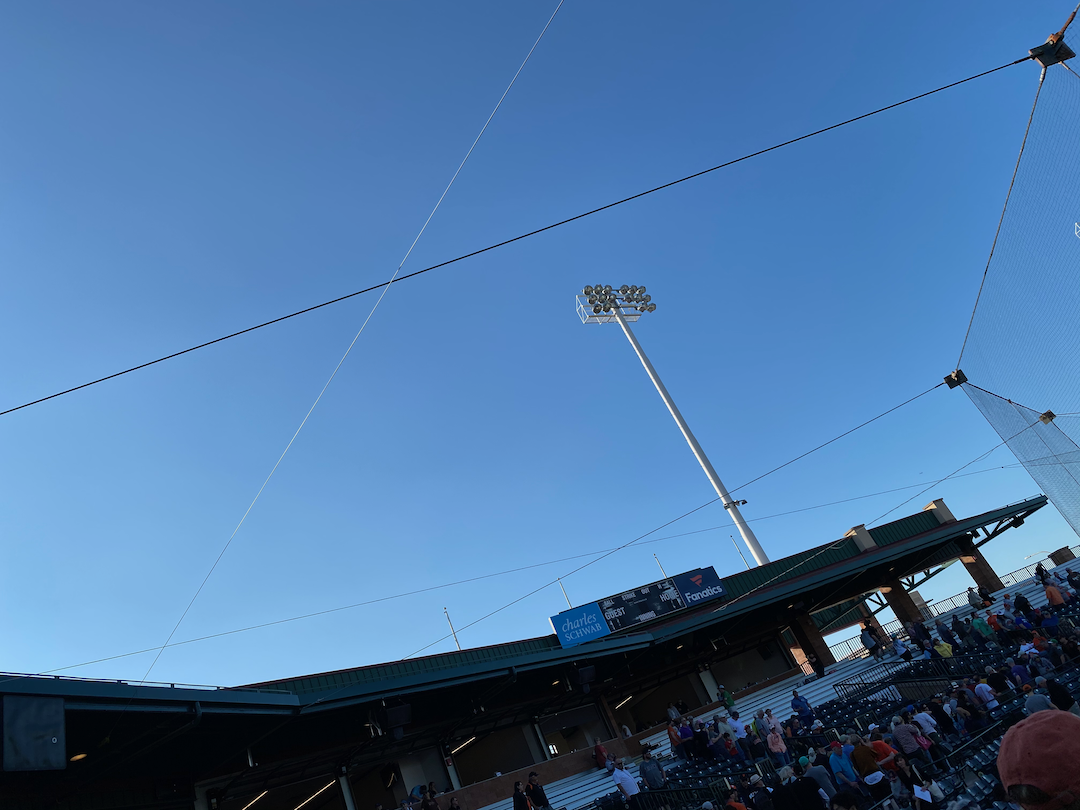
Safety should always be more important than aesthetics, but this could be done better. As an example, look at how the extended net was installed at Camelback Ranch in Glendale, with new supports by the foul poles down the line and a single, clean net all the way down. I’d love to see Scottsdale make this cleaner and better for the fan experience.
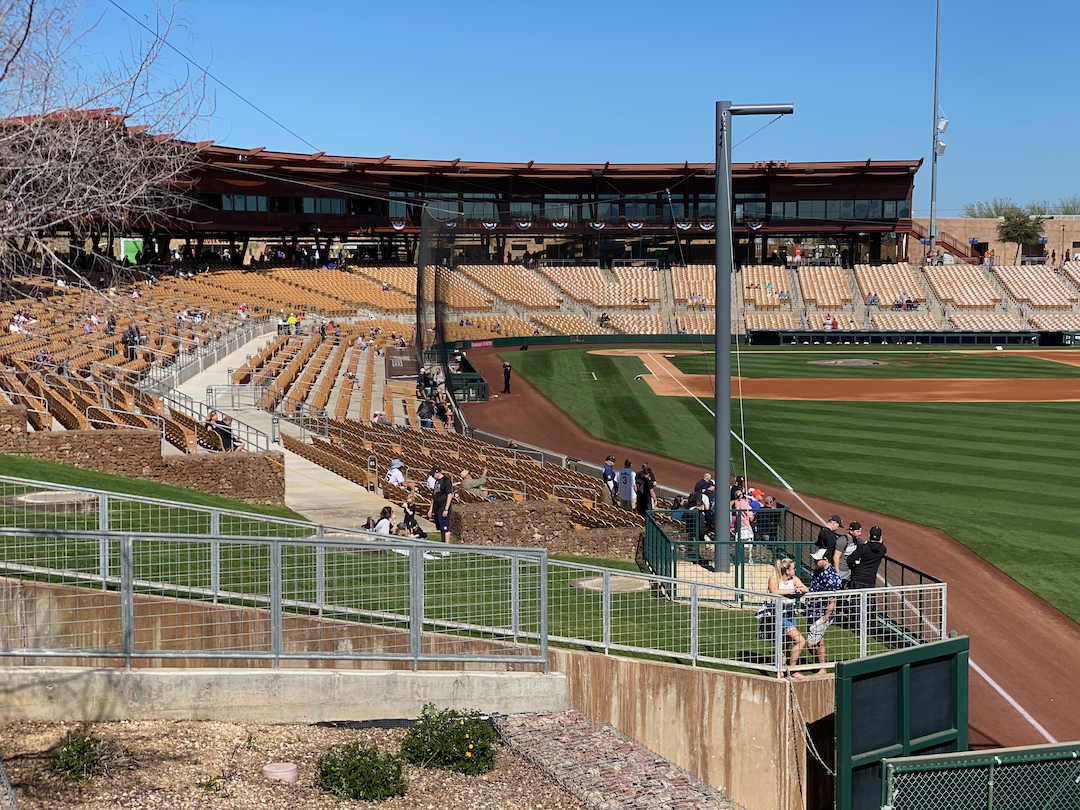
What’s Next?
This is just the first half of these major renovations. In 2021, more changes will make changes to the fan experience in Scottsdale.
The biggest change will be to the left field berm. The berm on that side of the field was the last true hill-style berm, as opposed to a slope of grass coming from a walkway at top. The current left-field berm is also notably uneven, with the hill getting higher as it gets nearer the left field line.
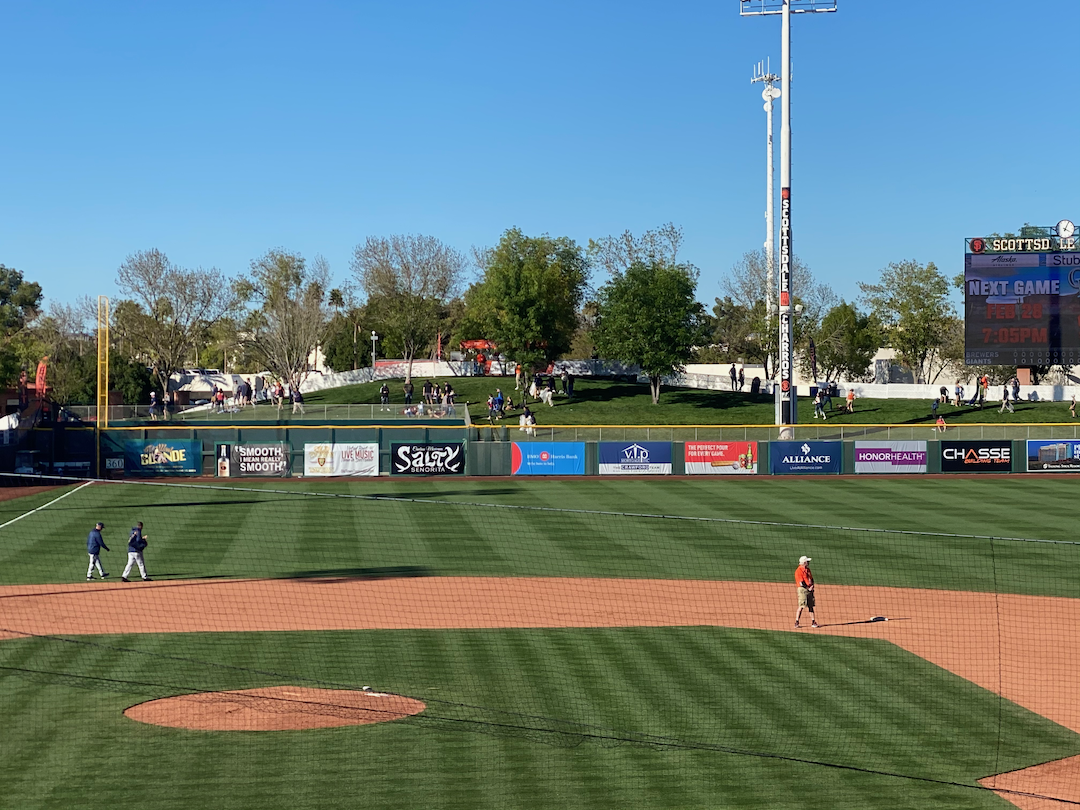
Plans show that in 2021, the entire area behind left field will be replaced with a more modern berm, with a raised walking path behind it and a flattened area that will allow for more concessions in the area. Currently, the concession areas use artificial risers to give them a flat area, so this will be much less of a hassle for them every year. It will also provide a more even walkway around the stadium, and the ability to see the game nearly the entire way. Currently, the walking path is at field level, but behind the left field hill.
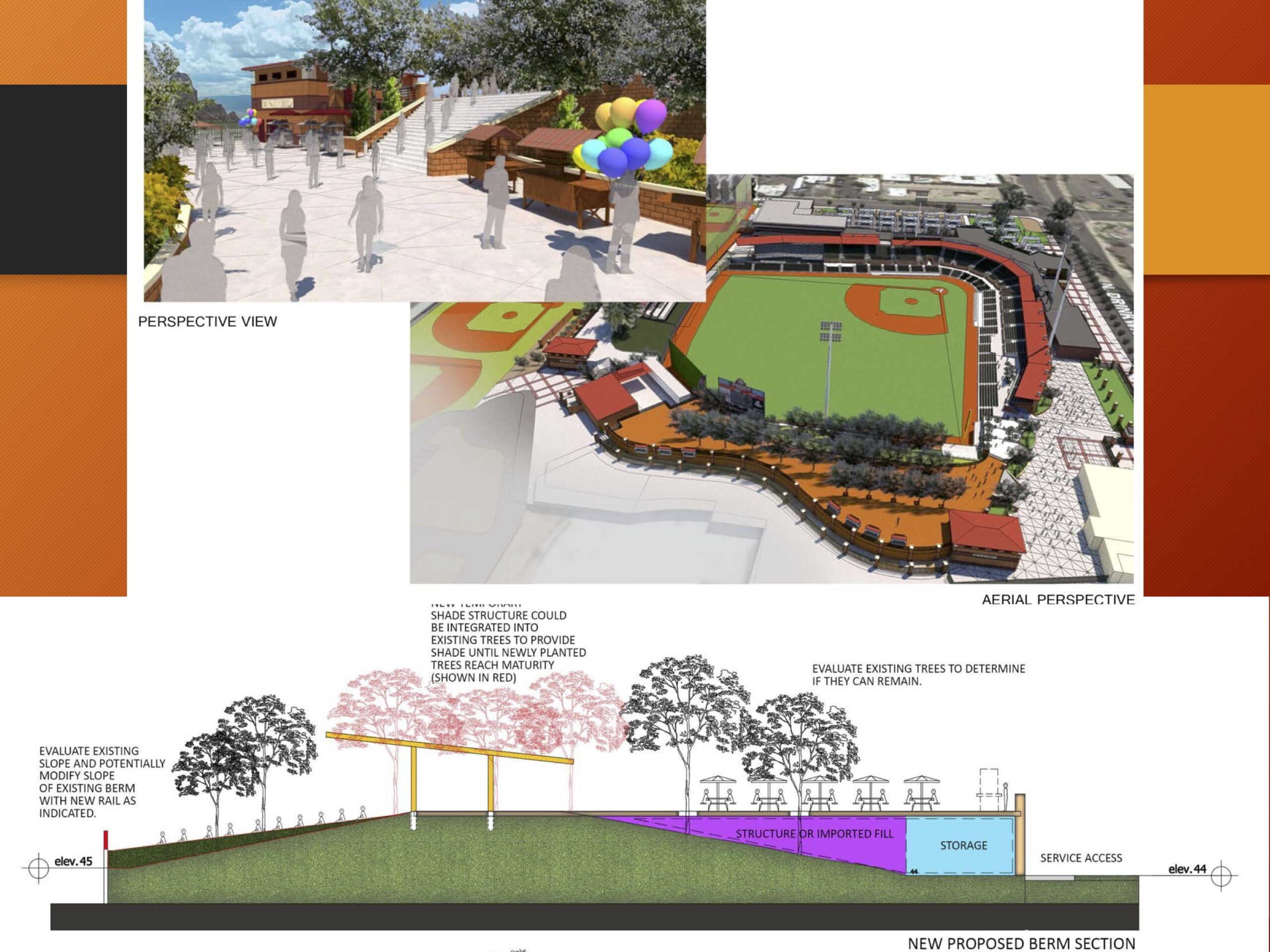
What’s nice is that the area should still rely on trees for shade rather than artificial shading. The plans do indicate an artificial shade may be built, but would be removed once new trees that are planted grow big enough to do the job themselves.
Speaking of shade, the plan also give a huge fan-friendly upgrade, and that being shading built for the grandstand all the way around the ballpark. This might take away from the retro feel of the yard, but that’s okay. Scottsdale Stadium is one of the worst for fans when it comes to sun exposure, unless you can get seats near home plate. This will be a welcome addition, although I hope that they do a better job of blending this architecture with the existing park colors and materials.
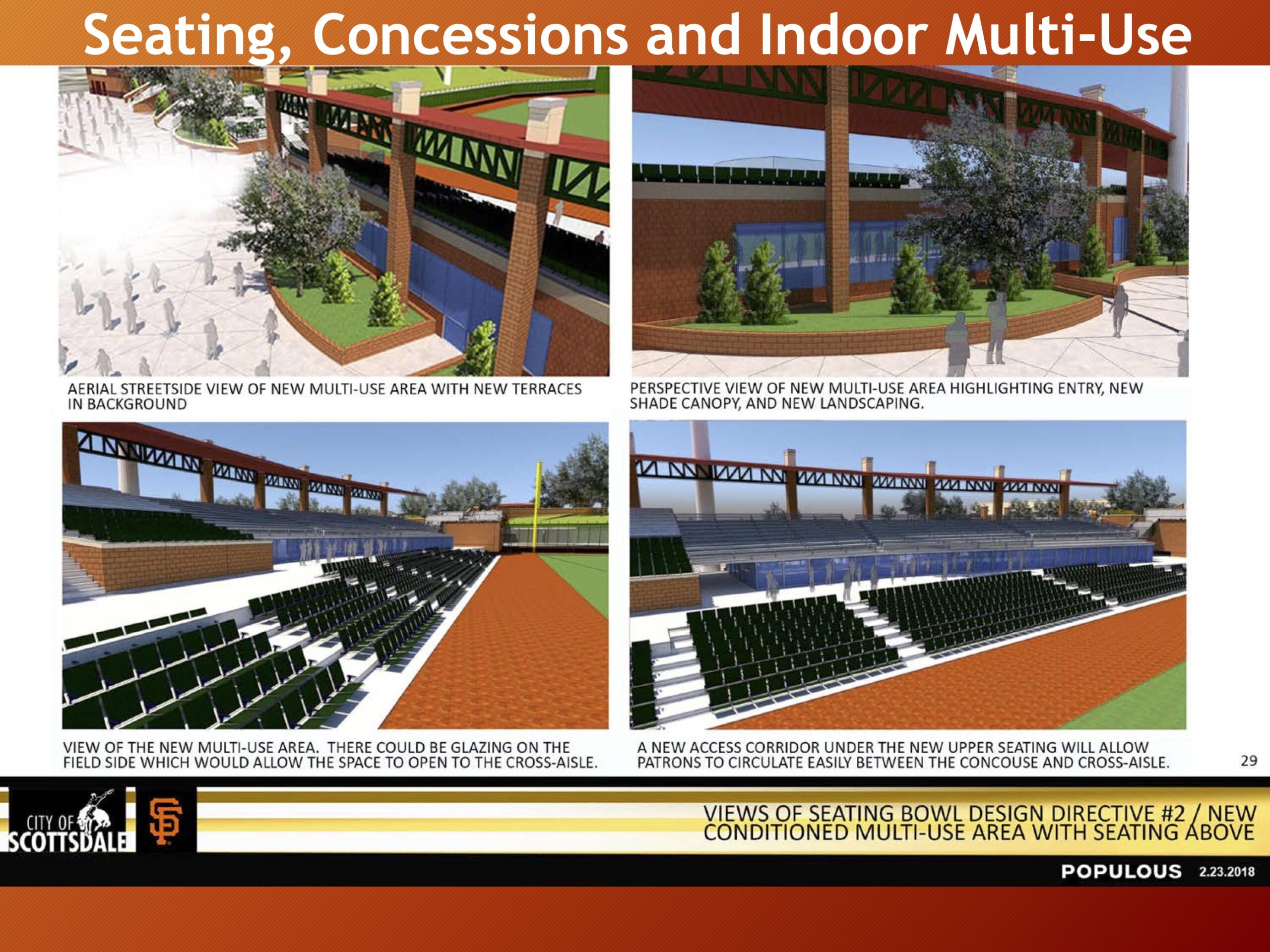
As far as seating goes, the biggest plan is the addition of a glassed-in premium area down the third base line, under where the current bleachers are. The stands above those bleachers do appear to be redone, perhaps as more permanent and more comfortable than the current high-school style bleachers they have. The same may be true down the first base line, but that is not clear in the plans.
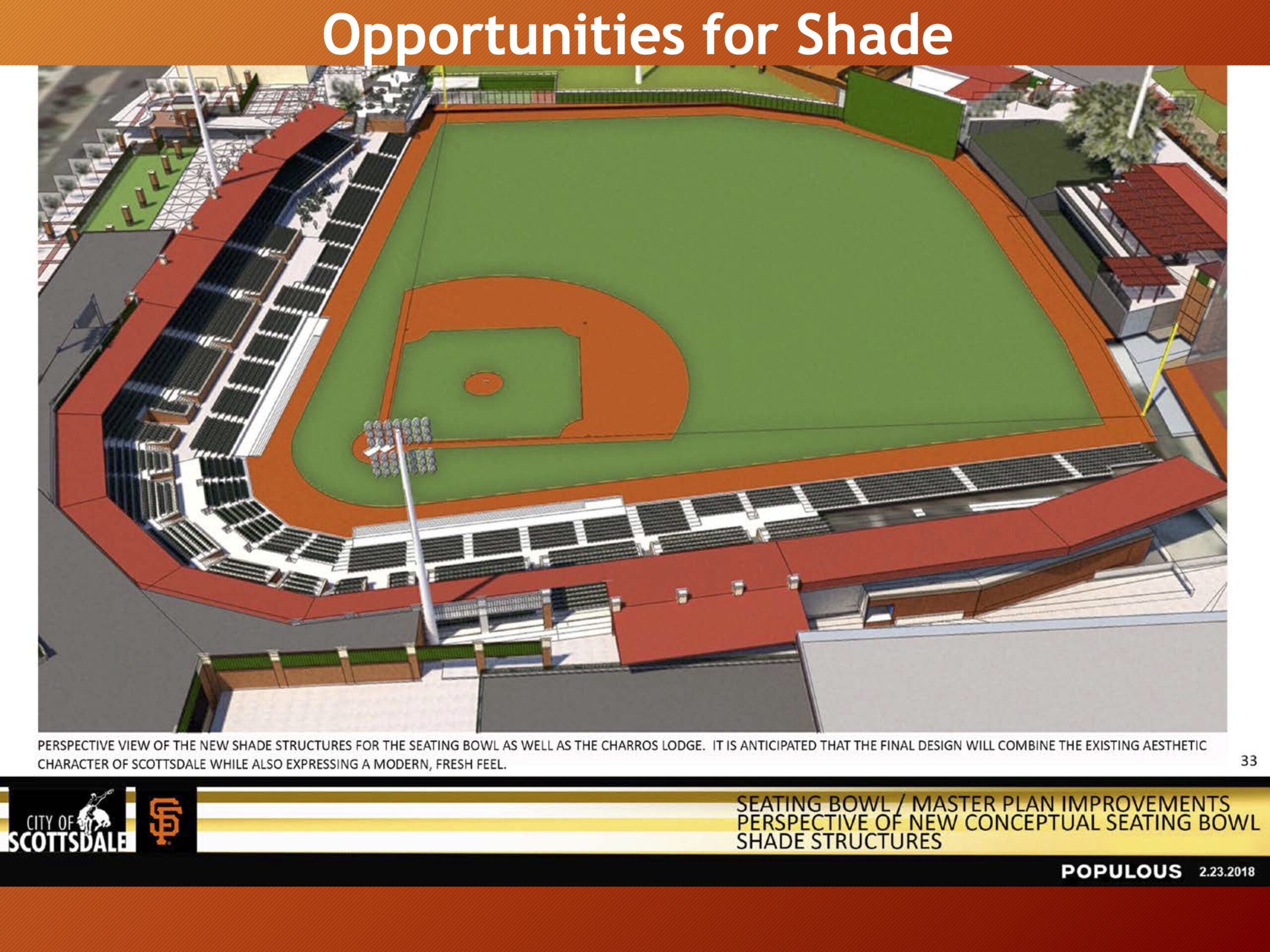
Again, I hope that whomever is doing the construction can make sure these elements fit the stadium style better than the new clubhouse. Scottsdale Stadium is one of the premium venues in the Cactus League, and it deserves to have a unified look to it. We’ll see next season if they do that.
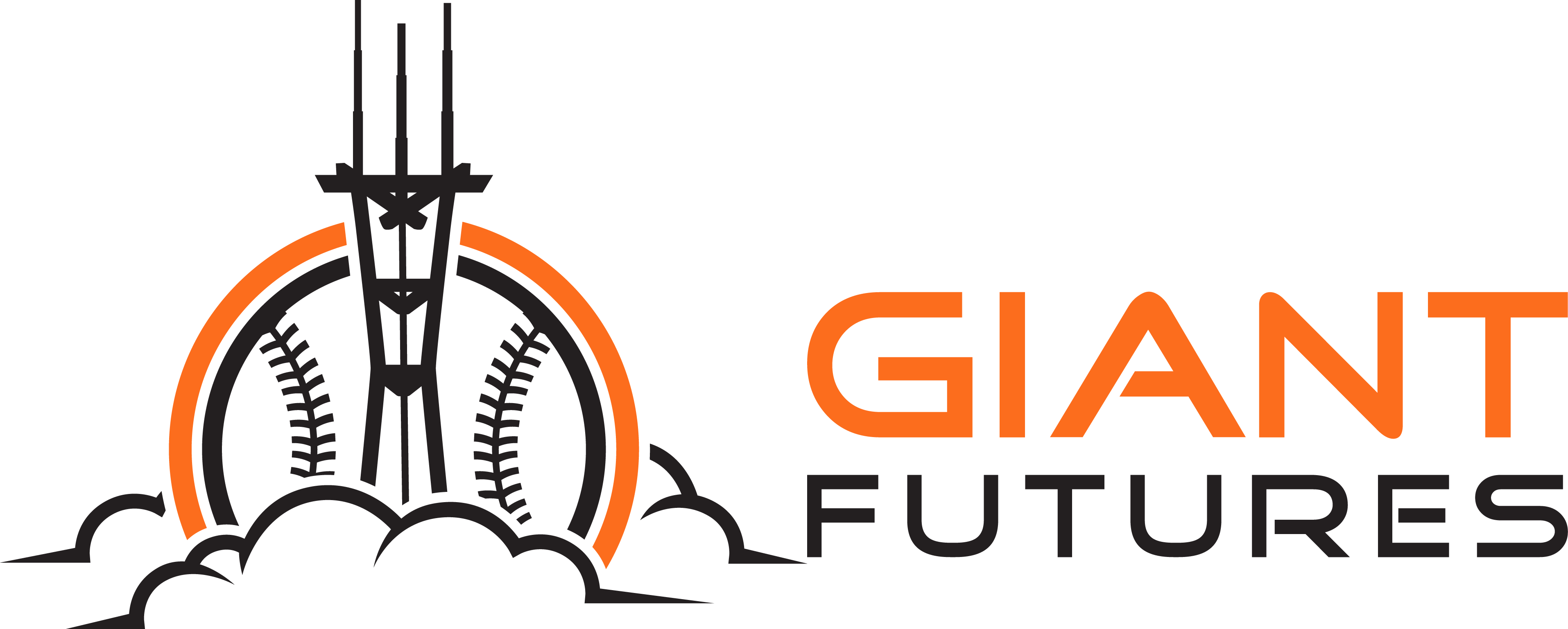
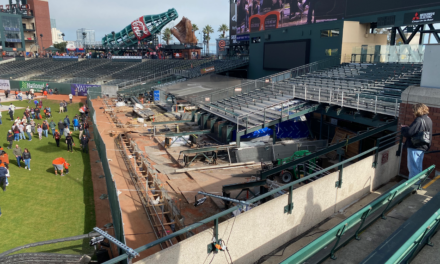

Recent Comments